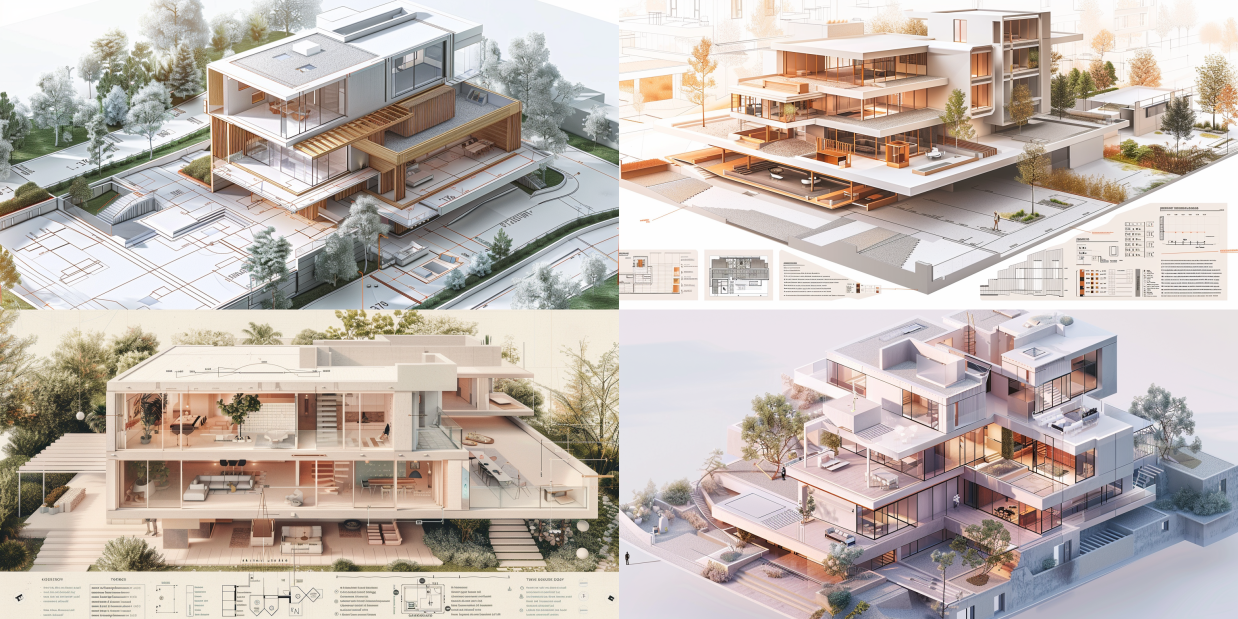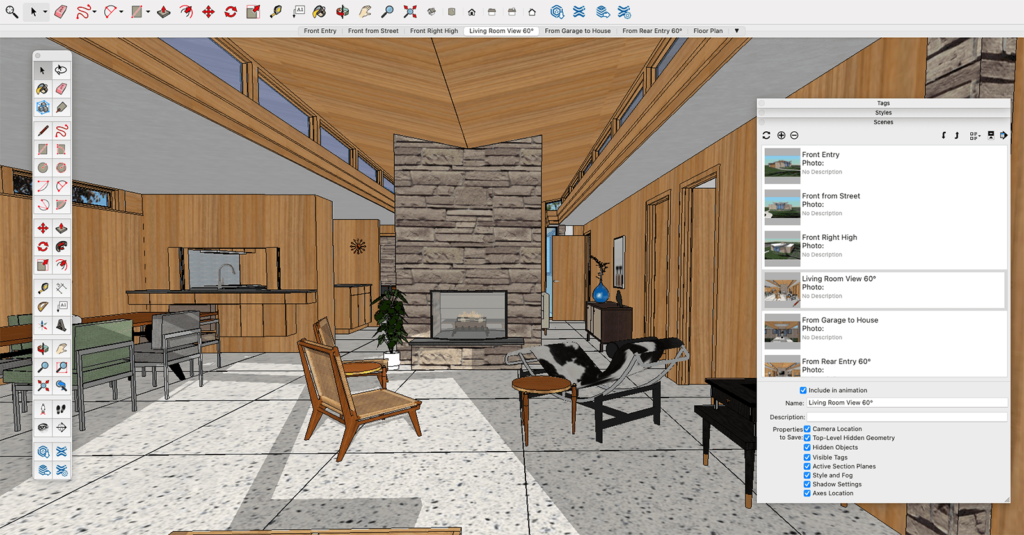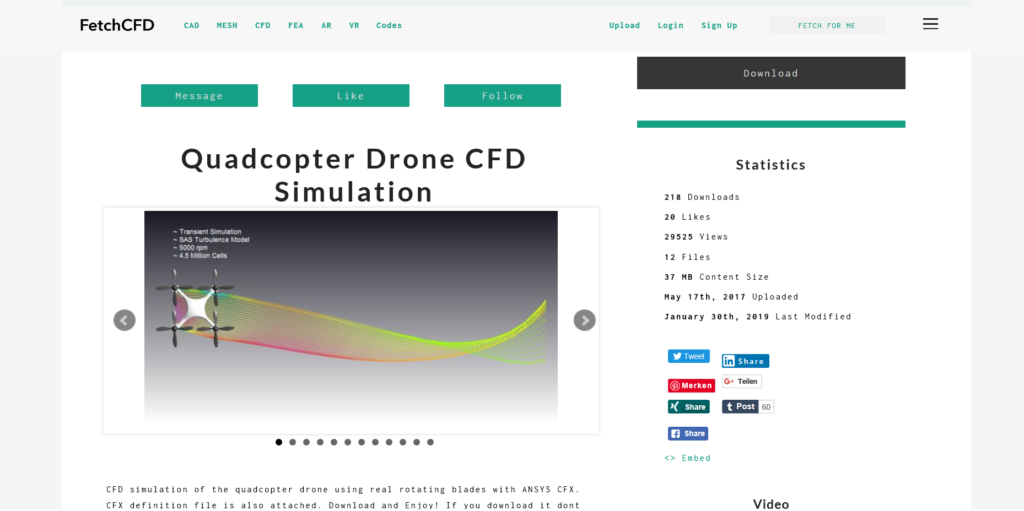In the rapidly evolving world of architecture, innovation and efficiency are not just goals; they are necessities. The advent of artificial intelligence (AI) in architectural design has heralded a new era of creativity and precision, allowing architects to push the boundaries of imagination and bring their visions to life with unprecedented detail. Among the powerful tools at the forefront of this revolution is Mid Journey, an AI platform that distinguishes itself through its ability to generate photorealistic images, refine concepts from mere descriptions, and enhance renderings to levels previously unattainable by traditional means.
Mid Journey, however, is more than just a tool for creating stunning visuals. It is a gateway to a new dimension of architectural design, where the constraints of time and the limitations of human capacity are significantly diminished. This platform enables architects to explore endless possibilities in design experimentation, from generating unique tree and plant cutouts to crafting seamless textures that breathe life into 3D models.
The significance of leveraging AI like Mid Journey in architectural design cannot be overstated. It not only simplifies the design and presentation process but also opens up a realm of creativity that was once hard to achieve. This guide is designed to unveil the tips and tricks that architects can utilize to master Mid Journey, enhancing their design workflow and elevating their project presentations. Whether you are new to this AI platform or looking to deepen your understanding and skills, this guide will walk you through the essential techniques and innovative applications of Mid Journey in the field of architecture.
Embrace the journey ahead as we delve into how Mid Journey can transform your architectural endeavors, making the leap from impressive ideas to awe-inspiring realities.
Read here for our quick guide to our top 6 architecture AI tools.
Getting Started with Mid Journey
Embarking on your journey with Mid Journey represents a pivotal step towards embracing AI’s transformative potential in architecture. This section provides a foundational understanding of what Mid Journey is, sets you up on the platform, and familiarizes you with its basic functionalities. By mastering these initial steps, you will unlock a world of possibilities in architectural visualization and design.
Introduction to Mid Journey and Its Capabilities in Architecture
Mid Journey is an AI-driven platform designed to generate highly detailed and photorealistic images from textual descriptions. It stands out in the realm of architectural design for its ability to take a simple text prompt and turn it into a compelling visual representation of buildings, landscapes, materials, and even urban designs. This capacity to refine ideas from text to image paves the way for architects to explore concepts and visualizations faster and more creatively than ever before.
Setting Up Your Account and Navigating the Discord Server
To begin using Mid Journey, you must first create an account and familiarize yourself with its unique environment—primarily hosted on Discord. Here’s how you can get started:
- Sign Up for Mid Journey: Visit the official Mid Journey website and sign up for an account using your preferred email. Follow the registration process, which may include verifying your email.
- Join the Discord Server: Once your Mid Journey account is active, the next step is to join the Mid Journey Discord server. This is where most of the magic happens. You will be prompted to connect your Discord account during the sign-up process or directly from the Mid Journey platform’s dashboard.
- Explore the Server Layout: The Mid Journey Discord server is organized into various channels, each serving a specific purpose. Familiarize yourself with channels like #new-users, #general-discussion, and #tips-and-tricks to get a handle on community guidelines, user inquiries, and expert advice.
Basic Commands for Generating Images and Refining Base Images with AI
Once you’re set up on Discord, it’s time to start exploring Mid Journey’s capabilities. Here are some basic commands and operations to help you begin:
- /imagine: This is your primary command for turning text into images. Type
/imaginefollowed by your architectural prompt to start generating images. For example,/imagine Modernist villa overlooking the oceancould be your first experiment. - Image Refinement: To hone or alter an existing image, use the refinement commands provided in the Mid Journey bot’s response to your initial query. Options often include variations, upscaling for higher resolution, or re-imagining the prompt for different outcomes.
- Prompt Crafting: The quality and clarity of your text prompt greatly influence the final image. Spend time learning how to craft effective prompts by including specific details like style, environment, materials, and lighting to guide the AI towards your envisioned outcome.
Setting up and starting with Mid Journey might seem daunting at first, but understanding the platform’s structure and mastering basic commands will quickly turn it into an indispensable tool in your architectural design toolkit. With your account ready and a grasp of the fundamental operations, you’re set to explore the vast capabilities of AI in architecture. The next sections will delve deeper into how you can leverage Mid Journey for enhancing architectural renderings, creating unique assets, and more, all to bring your architectural visions to life with ease and creativity.
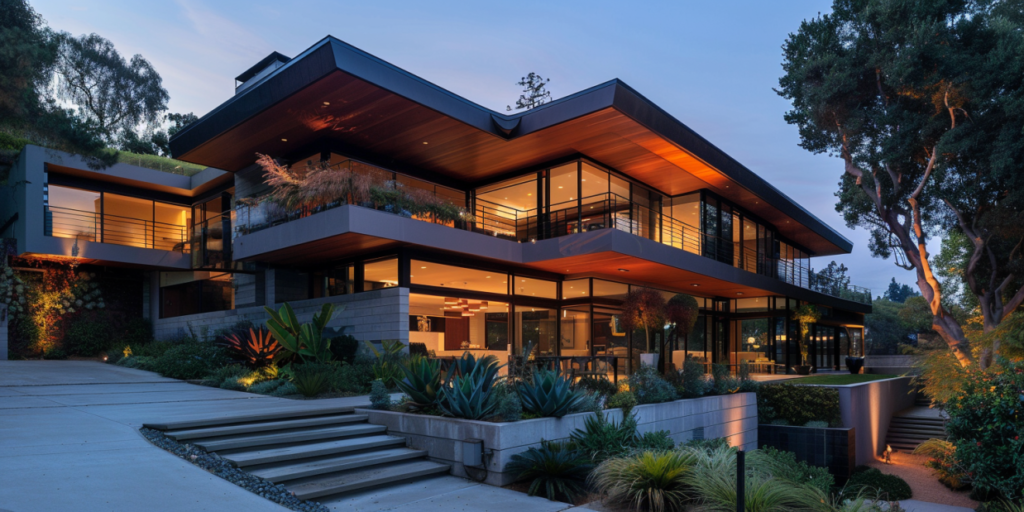
/imagine a modern residential house and architecture masterpiece. --ar 2:1Enhancing Architectural Renderings with AI
The application of AI in architectural renderings marks a transformative approach to visualization, offering architects the ability to create more immersive, accurate, and visually striking representations of their designs. Mid Journey, with its advanced AI capabilities, stands at the vanguard of this revolution, providing a platform where ideas can rapidly transform into detailed images that captivate and communicate more effectively than ever before. This section explores how architects can leverage Mid Journey to enhance the quality and impact of their architectural renderings.
Revolutionizing Rendering Processes with Mid Journey
Mid Journey introduces a paradigm shift in architectural renderings by enabling swift generation and refinement of visual concepts directly from textual descriptions. This process not only speeds up the creation of complex visualizations but also opens up a realm of experimental design possibilities where architects can explore and refine ideas with unprecedented ease and speed.
- Generating 3D Renderings: Mid Journey allows for the creation of detailed 3D renderings based on descriptive prompts. Architects can input descriptions of the building style, intended atmosphere, material preferences, and environmental context to generate visuals that are closely aligned with the project brief. This functionality is essential for conveying the depth and dimensionality of spaces in a way that flat sketches cannot.
- Improving Visual Quality: The AI-driven platform is capable of producing high-quality images that incorporate sophisticated elements like lighting, shadow, texture, and context. These elements are crucial for showcasing the realism of proposed designs and helping clients visualize the end result more vividly.
Advancing Presentations with Unique Visual Elements
The presentation of architectural projects is as crucial as the design process itself. Mid Journey aids in creating presentations that stand out by generating unique visual elements that can be integrated seamlessly into project boards, digital presentations, and client proposals.
- Creating Realistic Textures: With Mid Journey, architects can generate and apply unique textures to their models, giving surfaces a more authentic appearance. Whether it’s the roughness of stone, the smoothness of polished concrete, or the organic patterns of wood grains, AI-generated textures can make renderings come alive.
- Customizable Environment and Context: The surrounding environment plays a significant role in how a structure is perceived. Mid Journey can craft contextually appropriate backgrounds, landscapes, and urban settings that complement the architectural design, enhancing the overall aesthetic and narrative of the project.
Streamlining Design Iterations
One of the most time-consuming aspects of architectural design is the creation of multiple iterations to explore different design directions. Mid Journey significantly streamlines this process by allowing architects to quickly generate variations of a concept.
- Rapid Design Exploration: By altering prompts, architects can explore different architectural styles, configurations, and environmental settings in a fraction of the time it would take using traditional rendering software.
- Enhanced Collaboration: The ability to generate visual iterations swiftly makes it easier for teams to collaborate, share ideas, and reach consensus on design decisions. It also facilitates more effective communication with clients, who can visualize alternatives and provide feedback more constructively.
Leveraging AI in architectural renderings through platforms like Mid Journey not only enhances the visual quality and realism of project presentations but also revolutionizes the design process itself. By enabling quick generation of renderings, unique textures, and comprehensive environmental contexts, architects can explore, communicate, and refine their ideas with an efficiency and creativity previously unattainable. As we continue to integrate these advancements into our workflow, the potential to elevate the field of architecture by embracing the power of AI becomes increasingly apparent. Now, let’s move forward to discover how specific applications of Mid Journey, such as creating tree cutouts and seamless textures, can further enrich our architectural projects.
Tip 1: Advancing Your Presentation with Unique Trees and Plant Cutouts
The inclusion of trees, plants, and other landscaping elements in architectural renderings can significantly enhance the aesthetic appeal and environmental context of a project. These elements add a layer of realism and vibrancy, helping viewers to better understand the scale, setting, and ecological considerations of a design. Utilizing Mid Journey, architects now have the unparalleled ability to generate unique, customizable tree and plant cutouts that can be intricately designed to fit the specific needs of any project. This section delves into practical tips and tricks for creating these elements, enriching your architectural presentations with life-like flora.
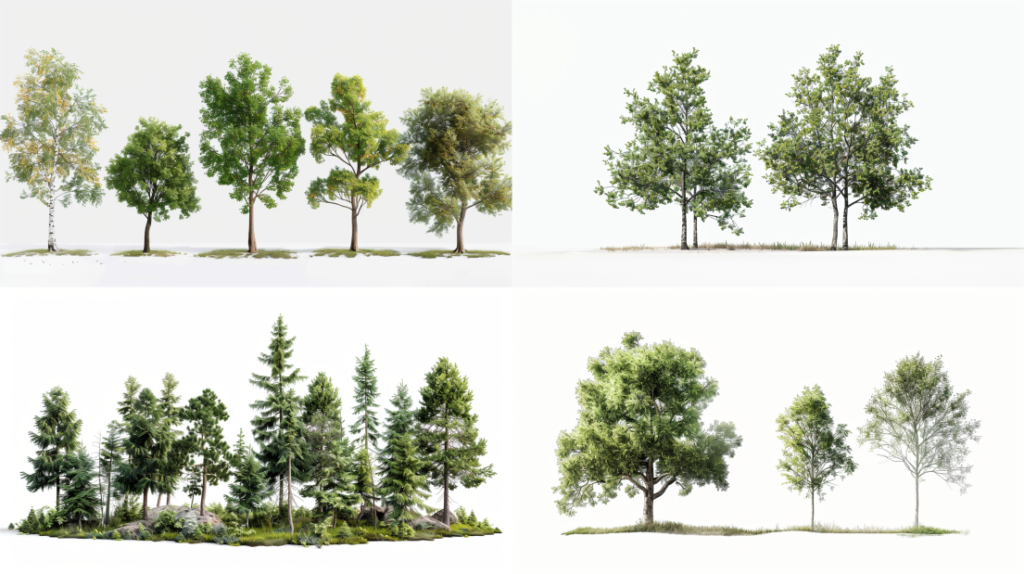
/imagine canadian trees detailed photorealistic turnaround page white background --ar 16:9 --v 6.0Generating Diverse Tree and Plant Cutouts with Mid Journey
Mid Journey opens up a realm of possibilities for creating varied landscaping elements, from common tree species to exotic plants, each tailored to the project’s geographical location, thematic style, or specific aesthetic requirements. Here’s how to leverage this capability:
- Crafting Detailed Prompts: Begin by crafting prompts that are specific and detailed. Include the type of plant, desired appearance, and any particular features that are important for your project. For example, “deciduous tree in autumn foliage with intricate branches and textured bark” can yield a distinct and detailed representation.
- Exploring Different Styles: Remember that Mid Journey can create images in various artistic styles. Experiment with prompts that ask for watercolor, pencil sketches, or photorealistic styles to generate a diverse range of visuals. This can be particularly useful when creating presentations that require a unique or thematic approach.
- Utilizing Turnaround Pages: For detailed projects requiring multiple views of the same tree or plant, utilize the concept of a turnaround page in your prompts. This approach allows you to obtain images of the subject from various angles, providing a comprehensive view ideal for intricate landscaping designs or detailed project models.
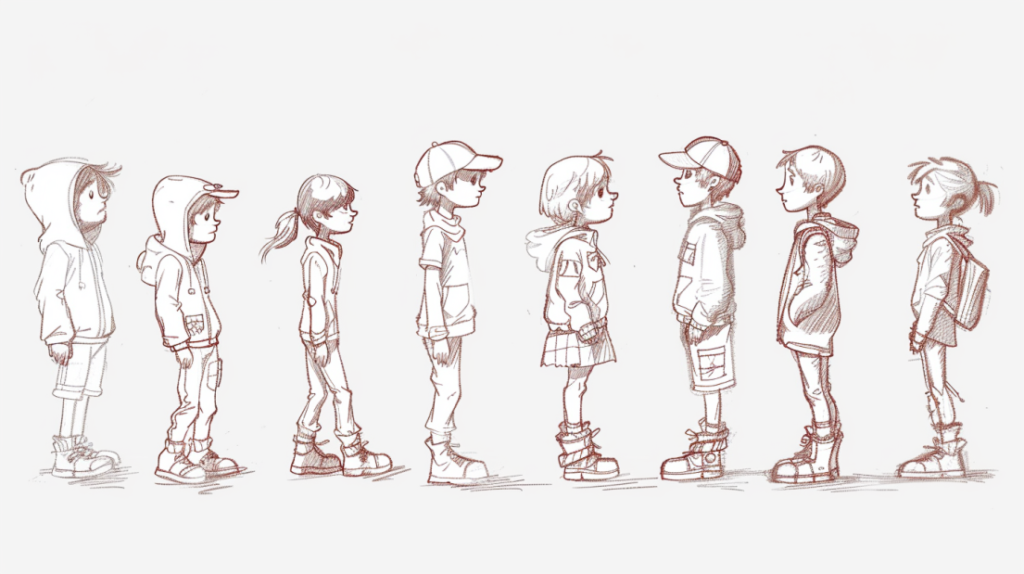
Tips and Tricks for Optimizing Tree and Plant Cutouts
To get the most out of Mid Journey for your landscaping needs, consider these additional tips:
- Creating Endless Variations: Use the platform’s capacity to generate endless variations to your advantage. By slightly tweaking your initial prompts, you can obtain a wide range of tree and plant options to choose from, ensuring your project’s landscaping is diverse and realistic.
- Removing Backgrounds for Integration: After generating your desired cutouts, you may need to remove backgrounds for seamless integration into your renderings. Utilize image editing software to isolate the trees and plants, making them ready for use in various presentation formats.
- Enhancing Realism with Shadows and Textures: Pay attention to the generated shadows and textures, as they add depth and realism to your renderings. Mid Journey’s AI is adept at creating detailed textures and realistic lighting effects, but always review and adjust these elements as needed to match the overall lighting and perspective of your project.
- Experimenting with Seasonal and Color Variations: To convey the temporal aspects of your design or to match the project’s mood, experiment with seasonal variations or different color schemes in your prompts. Mid Journey can produce stunning seasonal changes or thematic color adjustments that can dramatically affect the perception of your design.
Incorporating unique trees and plant cutouts into architectural presentations has never been easier, thanks to Mid Journey. By following the tips and tricks outlined above, you can significantly enhance the environmental realism and aesthetic quality of your projects. The ability to rapidly generate and customize diverse landscaping elements allows architects to explore creative designs and present their work in the most compelling light possible. As we continue to harness the power of AI in architecture, the potential for innovation in project visualization and presentation becomes boundless, transforming not just how we design but also how we share and experience architecture.
Tip 2: Crafting Seamless Textures for Realistic Models
In architectural visualization, the devil really is in the details—textures can make the difference between flat, unconvincing models and immersive, lifelike environments. From the roughness of stone walls to the smoothness of marble floors, each material plays a pivotal role in conveying a structure’s feel and function. With Mid Journey, architects now have a powerful tool at their disposal to craft intricate, seamless textures that can elevate their models to a new level of realism. This section is dedicated to guiding new users on leveraging Mid Journey’s capabilities to generate unique, high-quality textures for their architectural projects.
Understanding the Importance of Seamless Textures
Seamless textures are crucial in architectural rendering because they can be tiled infinitely without visible seams, providing a uniform appearance that contributes to the realism of a model. Whether for exterior facades or interior finishes, having access to a library of seamless textures can vastly improve the speed and quality of your design process.
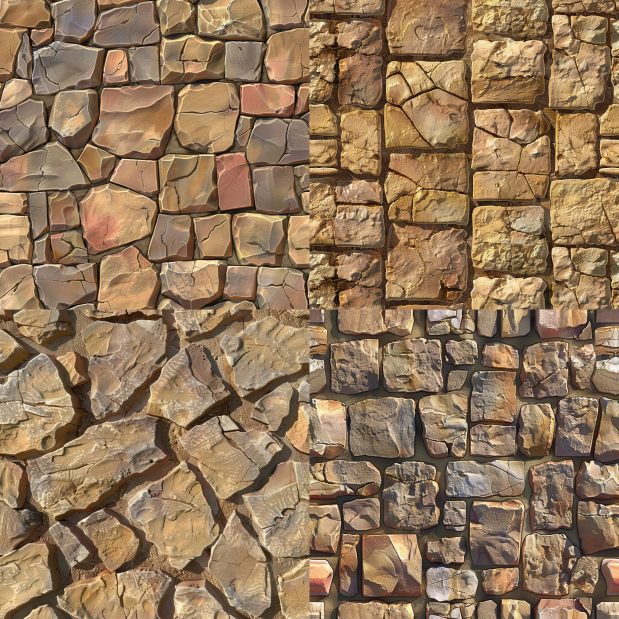
/imagine realistic sandstone pavement stone --tile --v 6.0Generating Custom Textures with Mid Journey
Mid Journey can be tasked with generating an array of textures suited to your specific project needs. Here are steps and tips to get you started:
- Start with Clear Prompts: When generating textures, clarity in your prompt is key. Specify not only the material but also the desired characteristics such as color, age, pattern, and whether it’s for an interior or exterior application. For instance, “weathered brick texture with moss for historical building exterior” could yield a texture that adds character and depth to a renovation project.
- Leveraging the ‘Tile’ Feature: To create seamless textures, use the ‘–tile’ modifier in your prompt. This tells Mid Journey to generate an image that can be tiled seamlessly. For example, appending your prompt with
--tiledirects AI to focus on creating a texture that repeats without discernable borders, perfect for 3D modeling and rendering applications. - Experimentation Is Key: Not every prompt will return perfect results on the first try. Don’t hesitate to experiment with different descriptions, styles, and modifiers. Sometimes, subtle changes in wording can lead to vastly different outcomes, allowing you to fine-tune textures to match your vision.
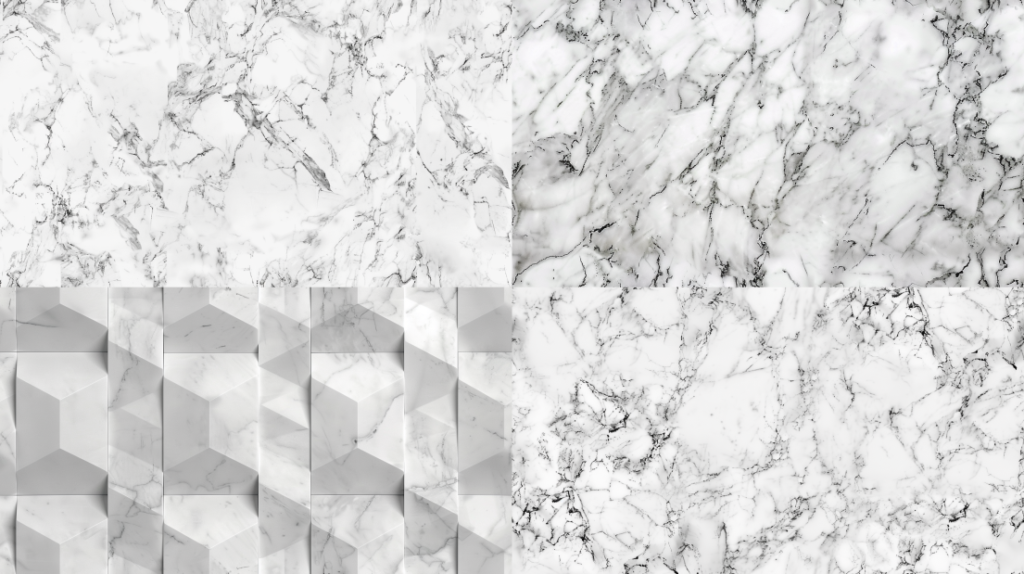
/imagine white carrara marble pattern --tile --ar 16:9 --v 6.0Tips for New Users to Maximize Results
- Study Successful Prompts: Spend some time in community channels observing the prompts others use and the results they achieve. Learning from the community can provide insights into structuring effective prompts.
- Use High-Resolution Settings: When generating textures, opt for the highest resolution available. This ensures that the details in the texture are crisp and contribute to the realism of your model.
- Post-Processing: Even with AI-generated textures, a bit of manual adjustment in a photo editing software might be required to perfectly align the texture with your model’s specific needs. This could involve adjusting color tones, contrast, or even blending multiple textures.
- Creating a Texture Library: As you generate and refine textures with Mid Journey, consider saving them in an organized library. This not only speeds up future projects but also gradually builds a valuable asset for your practice.
Mid Journey introduces a groundbreaking approach for architects to create and apply seamless textures, providing an edge in crafting increasingly realistic and engaging models. By understanding how to effectively generate and utilize these textures, even those relatively new to Mid Journey can quickly elevate their architectural presentations. Remember, the journey of mastering Mid Journey is one of exploration and creativity—embrace the process, continuously refine your prompts, and watch as your architectural visualizations transform before your eyes.
Tip 3: Generating Presentation Boards and Sheet Compositions
The presentation of architectural projects is an art in itself, often bridging the gap between conceptual designs and realized structures. It involves not just illustrating ideas but communicating them in a manner that’s both engaging and comprehensive. Mid Journey, with its advanced AI capabilities, offers architects a novel approach to generating presentation boards and sheet compositions. This section is aimed at guiding new users through leveraging Mid Journey for creating stunning presentation materials that effectively convey their architectural vision.
Revolutionizing Presentation Boards With Mid Journey
Mid Journey’s AI-driven platform can significantly enhance the way architects generate presentation boards by providing tools to create custom visuals, diagrams, and even text layouts that resonate with the project’s essence. Here’s how to harness these capabilities:
- Automating Visual Content Generation: Use Mid Journey to generate specific architectural visuals, such as perspectives, elevations, site plans, or detailed vignettes, that match the thematic and stylistic requirements of your project. For example, inputting “sustainable community housing project aerial view at dusk” can yield compelling imagery that adds depth to your board.
- Experimenting with Sheet Composition: Beyond individual images, you can explore generating full sheet compositions. Although Mid Journey processes text inputs, creative prompts like “architectural presentation board layout for a museum design including plans, sections, and site context in minimalist style” can stimulate AI to produce layout inspirations or even entire sheet compositions that you might not have considered.
- Incorporating Varied Design Styles: Play with prompts that request outputs in different graphic styles (e.g., hand-drawn, watercolor, photorealistic) for the same project content. This versatility allows you to tailor the presentation mood to your audience, whether for client meetings, public presentations, or design reviews.
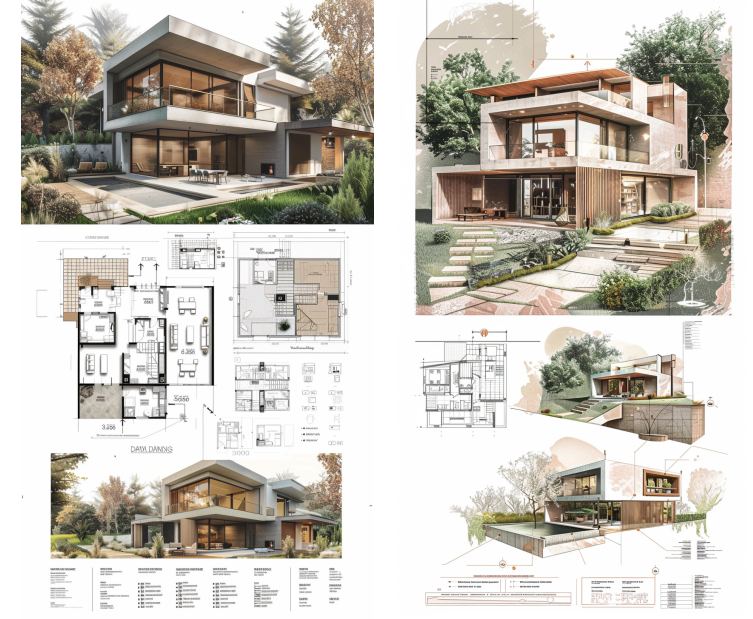
/imagine an architectural presentation board of a modern residential house with floor plans, isometric, sections, technical details, 3d rendered views in pastel theme with illustrations and text neat compositions and formatted graphics --ar 4:7 --v 6.0 Tips for New Users: Crafting Effective Boards and Sheets
Creating compelling architectural presentations with Mid Journey requires both creativity and strategy. Here are valuable tips for new users:
- Specificity in Prompts: The more detailed your prompt, the better matched the output will be to your needs. Consider all elements you wish to include in the composition, such as diagrams, renderings, text blocks, and their desired styles.
- Iterative Process: Expect to refine your prompts based on initial outputs. Each iteration is an opportunity to tweak and adjust the specifics, gradually honing in on the ideal presentation visuals.
- Incorporate Feedback into Prompts: Utilize feedback from peers, clients, or mentors to refine your presentation boards. Their insights can inform your prompt adjustments, leading to more targeted and impactful compositions.
- Post-Processing and Integration: Use traditional design software to further refine AI-generated images or compositions. This step allows you to integrate specific project information, adjust layouts, and ensure that the final board maintains a coherent visual language.
The advent of AI tools like Mid Journey marks a significant leap forward in the creation of architectural presentation boards and sheet compositions. With the ability to quickly generate diverse, high-quality visual content, architects can now focus more on the narrative and less on the painstaking process of manual content creation. While Mid Journey automates and enhances certain aspects of presentation design, the architect’s creative insight remains central to crafting presentations that not only inform but also inspire. As you explore and become more familiar with Mid Journey’s capabilities, you’ll find your presentations reaching new heights of creativity and effectiveness, all while saving invaluable time and resources.
Tip 4: Conceptualizing with Sketches: From Idea to Photo-Realistic Renderings
In the realm of architectural design, the journey from a nascent idea to a fully realized photo-realistic rendering is both fascinating and complex. This process allows architects to explore the bounds of creativity, translating abstract concepts into tangible visuals that can be shared, critiqued, and refined. With the advent of AI technologies like Mid Journey, this transformation has become more accessible and dynamic, offering new pathways from initial sketches to detailed renderings. This section aims to guide new users through leveraging Mid Journey to enrich this creative journey, enhancing the conceptual phase with the power of AI.
Bridging the Gap Between Sketch and Reality
Mid Journey serves as an invaluable tool in bridging the conceptual gap between initial sketches and detailed renderings. By interpreting and enhancing sketches with AI, architects can rapidly visualize their ideas in full detail and context, providing a clear picture of the intended outcome early in the design process. Here’s how to effectively use Mid Journey for this purpose:
- Transforming Sketches into Detailed Renderings: Upload your initial architectural sketches to Mid Journey. Use a prompt that describes the desired outcome, incorporating specific details about the project, such as style, materials, and environment. For example, “Transform this sketch into a photo-realistic rendering of a modern sustainable home surrounded by a lush garden.”
- Expanding Conceptual Ideas: Utilize Mid Journey to explore variations of your concept by adjusting your prompts to include different architectural styles, materials, or settings. This exploratory process can unveil new perspectives and ideas that enrich the project’s conceptual development.
- Enhancing Realism and Context: Beyond simply detailing sketches, Mid Journey can imbue them with realism through lighting, texture, and context. Use prompts that specify the time of day, weather conditions, or the inclusion of human figures to add life and context to your renderings, making them more engaging and relatable.
Step by Step Guide
Transforming a sketch into a final, photo-realistic rendering using Mid Journey involves a series of steps that capitalize on the platform’s AI capabilities while incorporating your architectural expertise and creative input. Below is a structured approach to making this transition effectively:
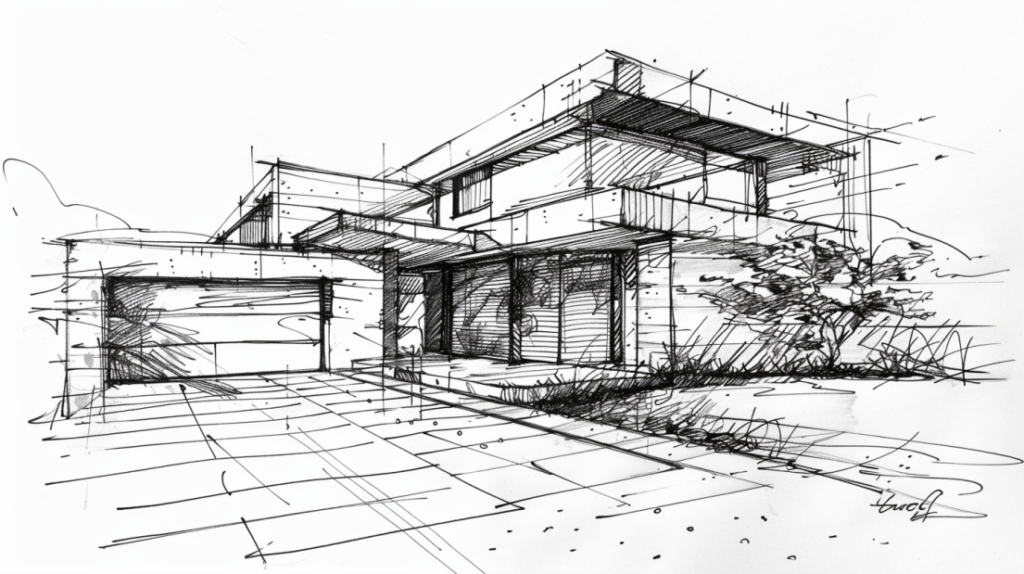
Step 1: Prepare Your Concept Sketch
- Create Your Sketch: Start with a clear architectural sketch. This can be a hand-drawn image or a basic digital drawing that outlines your vision. Ensure it captures the essential elements of your design, such as the structure, key features, and spatial relationships.
- Digitize Your Sketch: If your sketch is on paper, scan or take a high-quality photo of it. Ensure the image is clear and well-lit to facilitate the AI’s understanding of your design.
Step 2: Set Up Mid Journey
- Join Mid Journey: If you haven’t already, sign up and familiarize yourself with the Mid Journey platform, focusing on how to navigate the Discord server where you’ll be inputting commands and receiving visuals.
- Identify your Desired Outcome: Define what aspects of your sketch you want to transform into photo-realism. Consider elements like architectural style, materials, the surrounding environment, and the mood or atmosphere you wish to convey.
With your uploaded sketch, make sure you right click and "copy image address" and use this in your new prompt.
Step 3: Craft Your Prompt
- Detail Your Vision: Construct a detailed prompt that guides the AI. Include descriptions of the architectural style, key features from your sketch, materials, the setting (urban, rural, forest, etc.), lighting conditions (time of day, weather), and any other details that are crucial for achieving the look you desire.
- Incorporate Your Sketch: Upload your sketch to the Mid Journey platform. Your prompt should instruct the AI to use the sketch as a basis for the rendering, for example, “Use this sketch to create a photorealistic rendering of a contemporary home with glass façades surrounded by an autumnal forest at sunset.”
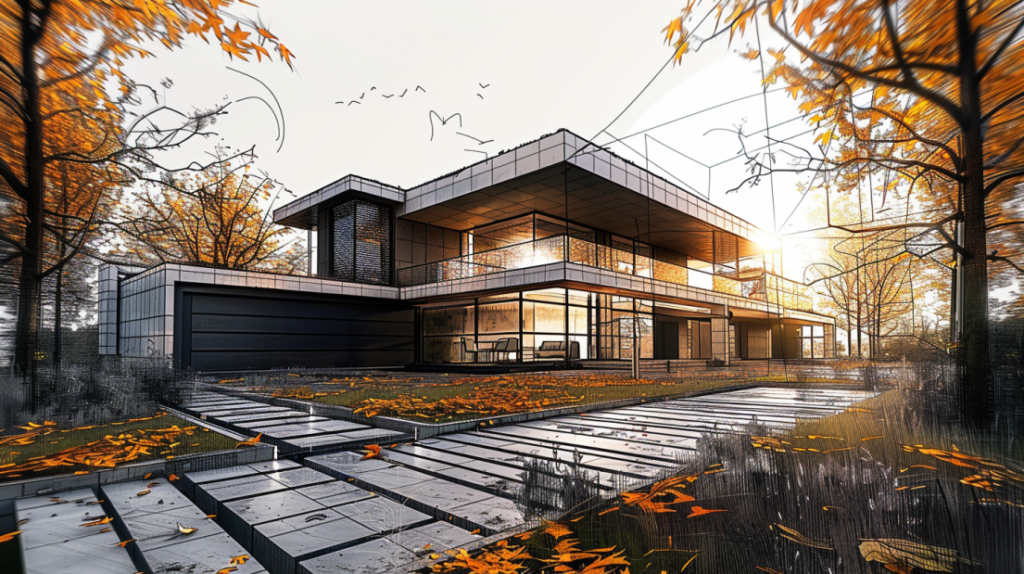
/imagine https://xyz... Use this sketch to create a photorealistic rendering of a contemporary home with glass façades surrounded by an autumnal forest at sunset --ar 16:9 --v 6.0Step 4: Generate and Refine
- Initiate the Transformation: Input your detailed prompt along with the sketch into Mid Journey. The platform will start generating renderings based on your inputs.
- Iterate: Review the initial outputs. You may need to refine your prompt for better alignment with your vision, focusing on specific elements that need adjustment, such as the scale, texture, or environmental context.
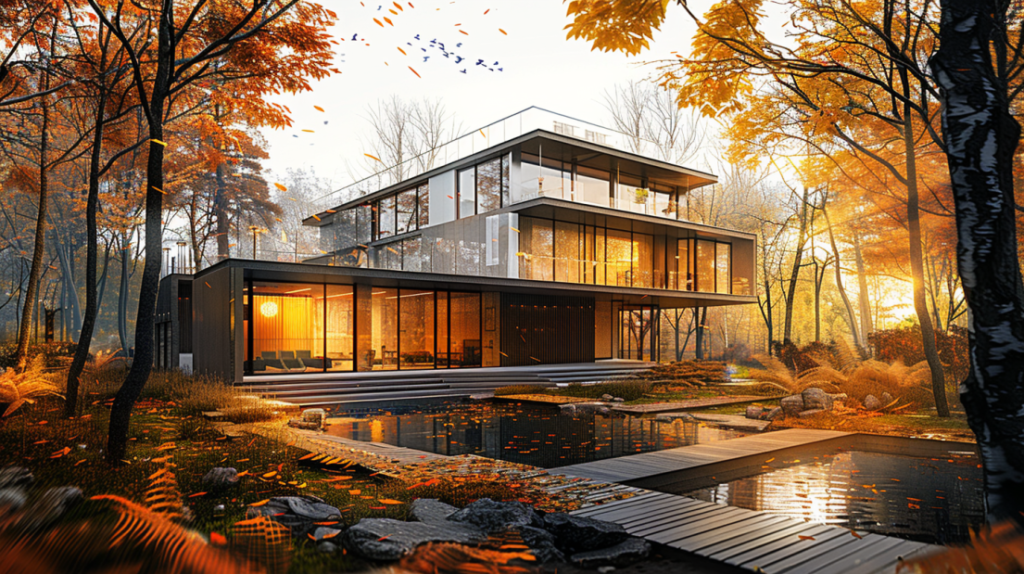
/imagine https:xyz.. using this shape and form, create a captivating visual representation midway between conception and completion of a photorealistic architectural rendering. Depict the contemporary home with glass façades emerging amidst the vibrant hues of an autumnal forest at sunset. Detail the interplay of light and shadow, emphasizing the evolving atmosphere as day turns to dusk. Your portrayal should evoke the promise of the final masterpiece while embodying the essence of the envisioned design --ar 16:9 --v 6.0Step 5: Post-Processing
- Select and Download: Choose the rendering(s) that best match your vision. You might download a few options for further refinement.
- Refine in Editing Software: To achieve the final look, you may need to use photo editing or architectural visualization software. This can involve adjusting colors, fine-tuning textures, adding or modifying elements, and setting up the final composition.
Pro Tip: Use Chat GPT to create a Mid Journey prompt with a heap of detail.
Step 6: Final Review and Presentation
- Collaborative Feedback: Share the rendering with team members, clients, or stakeholders for feedback. Use their insights to make any final adjustments.
- Integrate into Presentation: Once finalized, integrate the rendering into your presentation materials. Accompany it with project details, diagrams, and other visuals that together tell the complete story of your design.
Tips for Seamlessly Transforming Sketches with Mid Journey
To maximize the potential of Mid Journey in conceptualization, consider the following tips:
- Detail Your Vision in the Prompt: The more specific you are in your descriptions, the more aligned the output will be with your vision. Include details about the architectural style, materials, environmental context, and any other elements crucial to your concept.
- Iterative Exploration: Don’t expect perfection on the first attempt. Use the iterative nature of Mid Journey to refine your prompts based on previous outputs. Each iteration can bring you closer to capturing the essence of your concept in a detailed rendering.
- Leverage Reference Images: If you have specific inspirations or reference images that capture elements of your envisioned design, consider incorporating these into your workflow. Reference images can guide the AI in understanding your aesthetic and functional preferences.
- Collaborate and Iterate: Share AI-generated visuals with team members or clients for feedback. This collaborative loop can provide valuable insights that refine your vision and prompts, gradually perfecting the renderings.
The transition from initial sketches to detailed, photo-realistic renderings is a crucial phase in the architectural design process, opening up avenues for creativity, discussion, and refinement. Mid Journey empowers architects to navigate this phase with unprecedented speed and flexibility, transforming rough concepts into compelling visuals that vividly communicate the essence of their designs. By mastering the use of Mid Journey for conceptual visualization, architects can not only save valuable time but also unlock new dimensions of creativity and collaboration in their projects. As AI continues to evolve and integrate into the architectural workflow, the possibilities for innovation in design visualization are boundless, promising an exciting future for the field.
Tip 5: Creating Life in Renderings with Custom Human Cutouts
Human cutouts play a pivotal role in architectural renderings and presentations, adding scale, context, and a sense of life that transforms static images into vibrant scenes. Traditional repositories of human figures often lack diversity, style, or the particular posture suited to a project’s narrative. Mid Journey offers an innovative solution, enabling architects to generate custom human cutouts that perfectly match the aesthetic and emotional tone of their renderings. This section provides a comprehensive guide for creating dynamic and contextually appropriate human figures using Mid Journey.
Step 1: Conceptualize Your Requirements
- Identify the Scene’s Context: Determine the social and physical context of your scene. Whether it’s a bustling urban plaza, a serene park, or the interior of a contemporary home, understanding the setting will guide the type of human figures needed.
- Consider Diversity and Activity: Reflect on the diversity of people and activities that will best represent the scene’s vibrancy. This includes considering age, attire, posture, and actions (walking, sitting, interacting) that contribute to the scene’s realism.
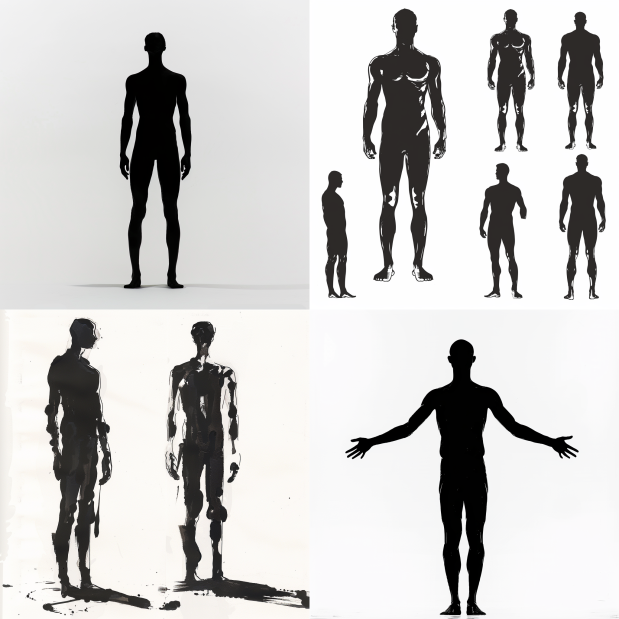
/imagine human figure silhouette black figure turnaround page white backgroundStep 2: Crafting Effective Prompts
- Be Descriptive: Develop prompts that describe the exact type of human figures you need. Detailing clothing, posture, action, and even mood can help generate figures that fit seamlessly into your scene. For instance, “a group of young adults in casual summer clothes, laughing and walking together in a city park.”
- Specify Style: If your project requires a specific artistic style for the human figures, include this in your prompt. Mid Journey can generate figures in styles ranging from photorealistic to watercolor or sketch, aligning with your rendering’s visual language.
Step 3: Generate and Refine with Mid Journey
- Input Your Prompt: Use the platform to input your crafted prompt, initiating the generation process. Mid Journey will provide a selection of images based on your description.
- Iterate for Perfection: It’s rare to get the perfect human figure on the first try. Use the initial results as a starting point, refining your prompts based on the aspects you’d like to adjust. This iterative process allows for fine-tuning until you achieve figures that perfectly complement your scene.
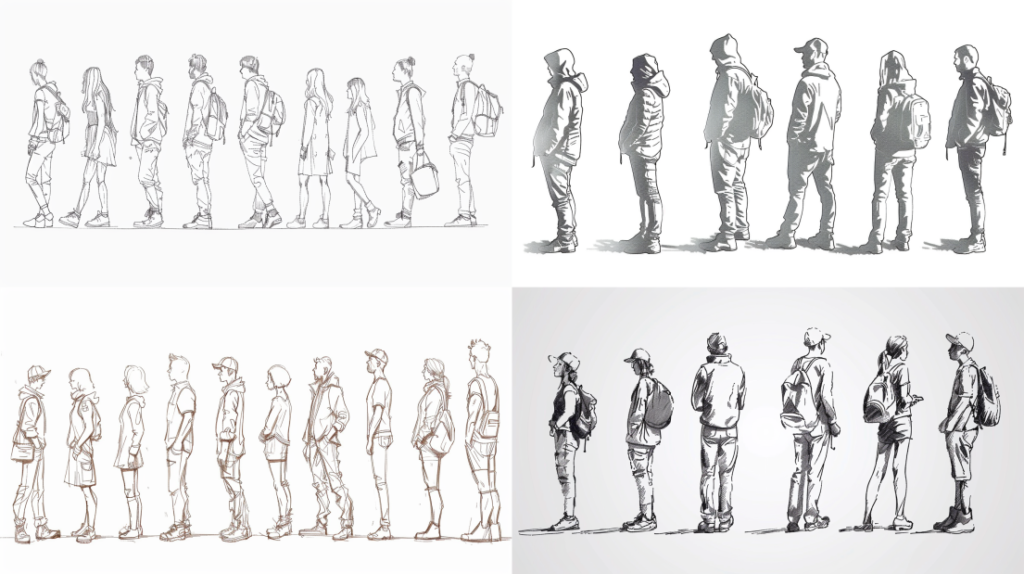
/imagine architecture hand drawn human figure men women kids black outline drawing turnaround page white background --ar 16:9 --v 6.0Step 4: Integration and Adjustment
- Select and Download: Choose the best figures from the options generated. You can select multiple figures for variety and dynamism in your scene.
- Post-Processing: Use image editing software to make any necessary adjustments. This might include scaling, adjusting brightness and contrast, or even altering colors to match the lighting and mood of your rendering.
- Seamless Integration: Position the figures within your architectural scene. Pay attention to scale, shadows, and interaction with the environment to ensure they enhance the realism and depth of the narrative you’re conveying.
Pro Tip: Use these Mid Journey images in Adobe Illustrator to convert to Vector files
Step 5: Final Review
- Evaluate Within the Larger Scene: With the figures integrated, take a step back to review the overall composition. Ensure that the human elements contribute positively to the scene, feeling both natural and lively.
- Solicit Feedback: Share the enhanced renderings with peers or clients. Fresh eyes can offer valuable insights on the figures’ impact, helping you refine the final image if necessary.
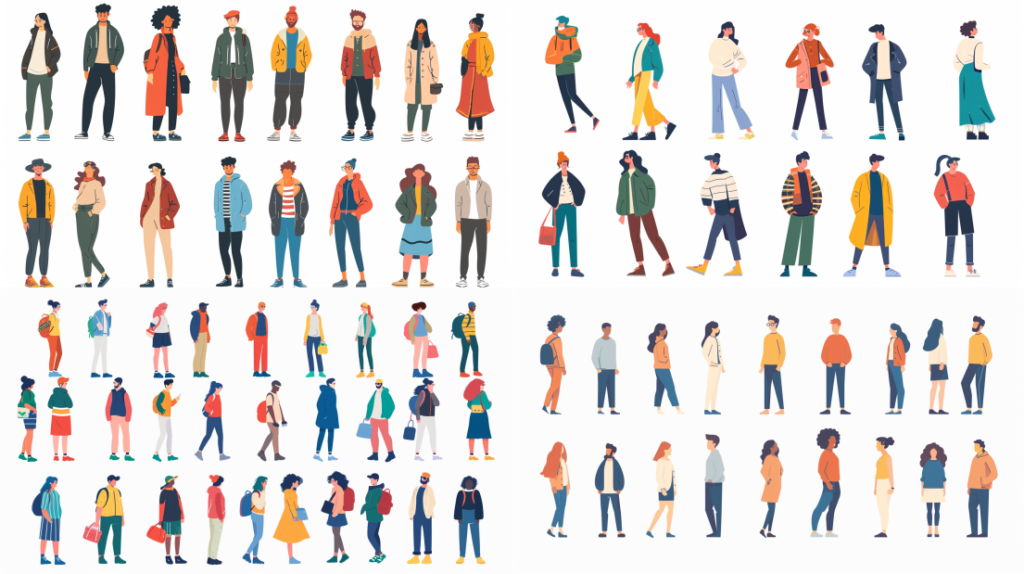
/imagine architecture human figures flat vector illustrations men women kids drawing turnaround page white background --ar 16:9 --v 6.0Custom human cutouts can dramatically enhance the storytelling power of architectural renderings, bringing static images to vivid life. By utilizing Mid Journey’s AI capabilities, architects have an unprecedented tool at their disposal for creating bespoke, diverse, and contextually fitting human figures that elevate their presentations. Embracing this innovative approach opens up new horizons for architectural visualization, where every detail, down to the individuals populating the scene, is thoughtfully curated to tell a compelling story.
Tip 6: Choosing the Perfect Color Palettes for Architectural Diagrams
Color plays a critical role in architectural diagrams, not only to beautify the presentation but also to enhance understanding, highlight specific features, and convey atmosphere or concepts effectively. Selecting the right color palette can transform diagrams from mere technical drawings into compelling pieces of visual communication. With Mid Journey, architects have an innovative tool at their disposal to explore and select color palettes that align perfectly with their project’s theme, mood, and intention. This section lays out a structured approach to leveraging Mid Journey for selecting and applying color palettes in architectural diagrams.
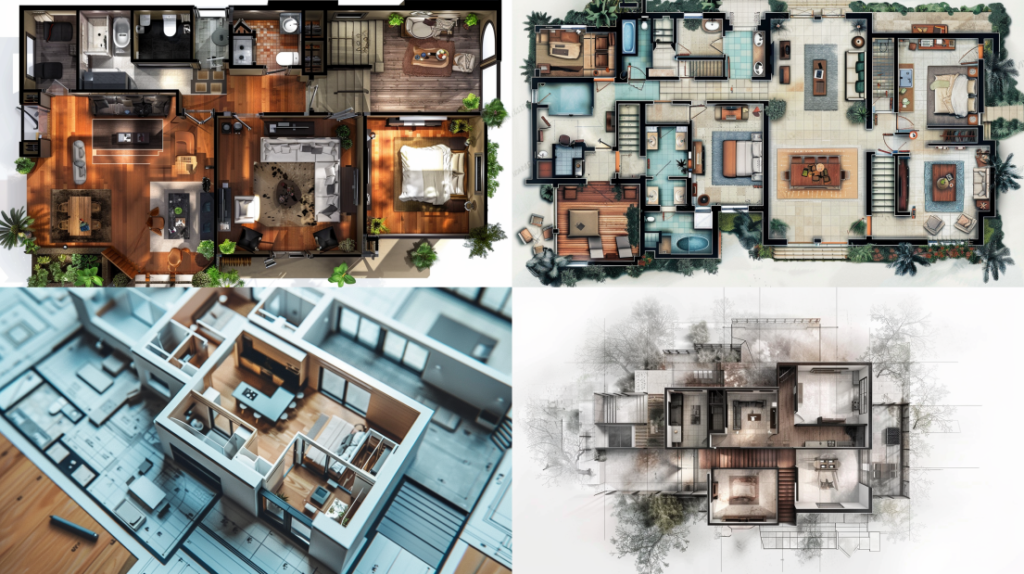
/imagine architecture floor plans in various pastel color palettes for inspiration --ar 16:9 --v 6.0Step 1: Define Your Diagram’s Purpose
- Identify Key Elements: Understand what elements of your diagram you want to emphasize. This could be spatial zones, circulation paths, environmental aspects, or materiality.
- Consider the Project’s Context and Mood: The color palette should resonate with the project’s overall theme and the mood you aim to convey. A residential project might call for warm, inviting colors, while a corporate project might benefit from cooler, more formal tones.
Step 2: Crafting Inspiration Prompts for Mid Journey
- Gather References: Collect reference images or projects that embody the mood and style you’re aiming for. These can serve as inspiration and guide your color palette selection.
- Develop Detailed Prompts: Use these references to craft detailed prompts for Mid Journey. Be specific about the project type, desired mood, and any particular colors or effects you’re interested in exploring. For example, “develop a color palette for an urban park plan that conveys early autumn vibes, with warm earth tones and pops of vibrant orange and red.”
Step 3: Explore and Generate Palettes with Mid Journey
- Input Your Prompt: Submit your detailed prompt into Mid Journey. The AI will generate a variety of color palettes based on your specifications.
- Iterate for Diversity: Don’t hesitate to refine and iterate your prompts to explore a wide range of palette options. This process helps in discovering unexpected combinations that might enhance your diagram’s visual impact.
Step 4: Selection and Refinement
- Choose Your Palette: From the generated options, select the palette(s) that best align with your diagram’s purpose and the project’s overall mood.
- Adjust and Finalize: Use design software to adjust the chosen colors if necessary. You might need to tweak saturation, brightness, or contrast to achieve the perfect fit for your diagram.
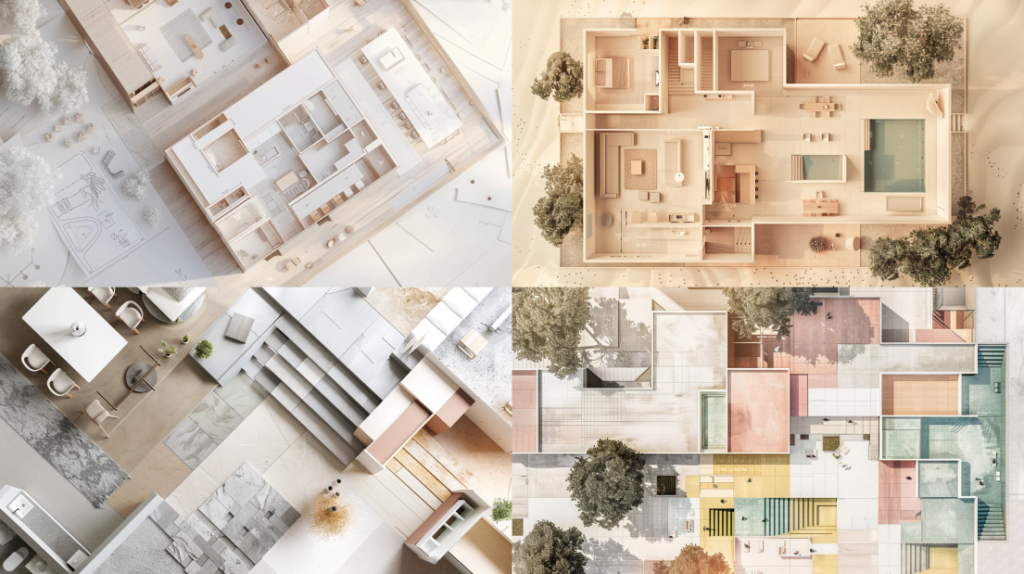
/imagine architecture floor plans in various soft tone color palettes for inspiration --ar 16:9 --v 6.0Step 5: Application and Integration
- Apply Colors to Your Diagram: Carefully apply your selected colors to the different elements of your architectural diagram. Ensure that the application of color aids in clarity, directing attention appropriately without overwhelming the viewer.
- Consider Harmony and Contrast: Balance harmonious color combinations with contrasting colors for emphasis where needed. The goal is to create a visually appealing diagram that is also functional and informative.
Step 6: Evaluate and Iterate
- Review the Colored Diagram: Assess the effectiveness of your color choices in conveying the diagram’s intent and the project’s mood. Does the color palette enhance understanding? Does it align with the project narrative?
- Solicit Feedback: Share your colored diagram with colleagues or clients for feedback. External perspectives can provide insights into how your color choices are perceived and any adjustments that may be needed.
Selecting the correct color palette for architectural diagrams is crucial for enhancing both aesthetics and communication. Mid Journey offers a unique and powerful tool for architects to explore and visualize diverse color options, pushing the boundaries of traditional diagramming. By carefully defining the diagram’s purpose, crafting detailed prompts, and thoughtfully applying and refining colors, architects can create diagrams that are not only informative but also compelling and aligned with the project’s vision.
Wrapping Up: Harnessing AI to Elevate Architectural Visualization
The journey through integrating Mid Journey into architectural practices unveils a transformative potential for conceptualization, presentation, and communication within the field. From the initial sketches to the final touches of color palettes on architectural diagrams, Mid Journey empowers architects and designers to push the boundaries of creativity, efficiency, and depth in their projects. This guide has walked you through essential steps and methodologies for leveraging Mid Journey’s AI capabilities across different facets of architectural visualization, each promising to enhance the quality and impact of your work.
Key Takeaways
- Empowering Creativity: Mid Journey provides a platform for architects to explore an expanded realm of design possibilities, encouraging experimentation with textures, forms, and environmental integrations.
- Enhancing Efficiency: The speed at which Mid Journey can turn concepts into detailed renderings or populate scenes with lifelike human cutouts significantly streamlines the workflow, allowing designers to focus on refining their visions rather than laboring over manual iterations.
- Elevating Presentation: The ability to rapidly generate custom visuals, from detailed renderings to perfectly matched color palettes, ensures that every presentation can be as compelling and communicative as possible, captivating clients and stakeholders alike.
Pushing Boundaries with AI
As we stand on the cusp of this new era in architectural visualization, it’s clear that tools like Mid Journey are not just aids but co-creators that offer a conduit to uncharted creative territories. The success in harnessing these tools lies not only in technical proficiency but in the ability to imaginatively collaborate with AI, guiding it to manifest visions that were previously beyond reach.
A Future Shaped by AI and Creativity
Looking forward, the integration of AI into architectural practices is set to reshape the landscape of design and presentation. As AI technologies continue to evolve, so too will the capabilities and methodologies at the disposal of architects and designers. The future of architectural visualization is bright, dynamic, and boundless, promising a fusion of human creativity and AI innovation that will bring forth new paradigms of beauty, functionality, and expression in the built environment.
Embrace the AI Journey
As we conclude this guide, the invitation to you is clear: embrace Mid Journey and AI as integral companions in your architectural endeavors. Experiment boldly, refine diligently, and let your creative visions soar to new heights, enriched by the vast possibilities that AI brings to the drafting table. The journey with AI in architecture is just beginning, and your participation will shape its trajectory and the remarkable outcomes it promises for our cities, landscapes, and communities.
